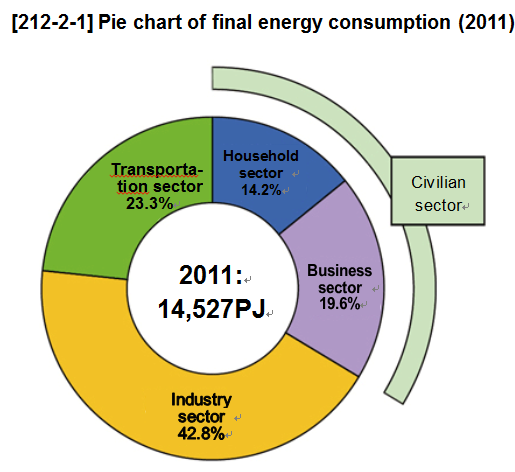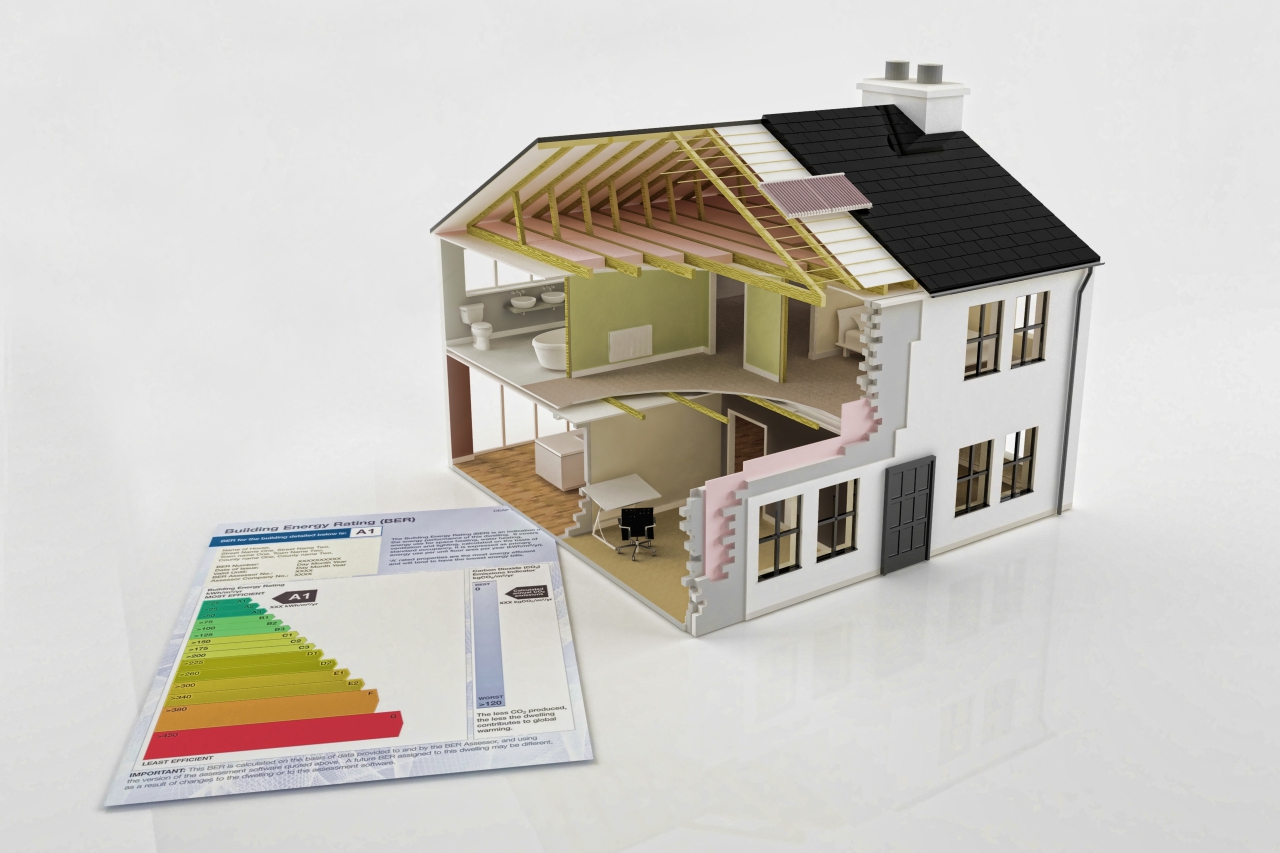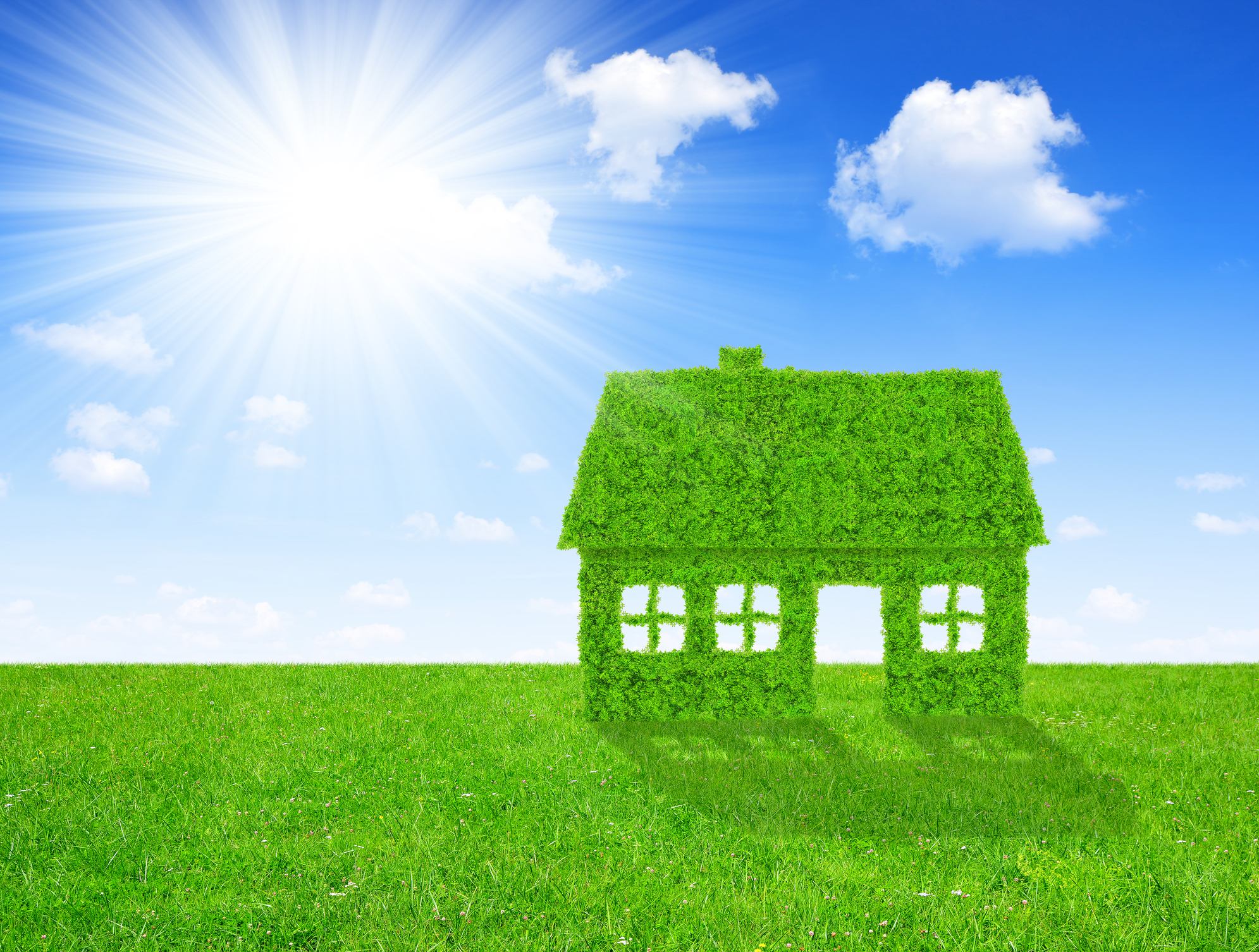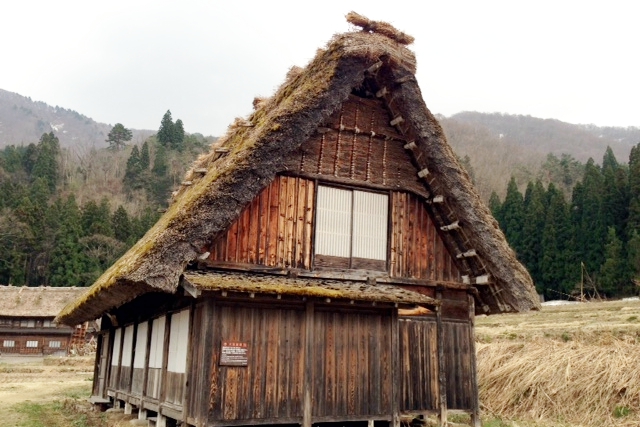By Hiroyuki Arie, General Manager, Business Stream Systems at TÜV Rheinland Japan
 Fire, typhoon and earthquake resistance of buildings has long been of paramount importance in Japan. This is partly because for a long period of time, the majority of structures were lightly made of wood.
Fire, typhoon and earthquake resistance of buildings has long been of paramount importance in Japan. This is partly because for a long period of time, the majority of structures were lightly made of wood.
If a house caught fire in the Edo period (1603–1868), firefighters often chose to knock the building down to prevent the fire from spreading to neighboring houses – rather than trying to extinguish the fire with water. This may be one of the reasons that Japanese houses were usually built in a relatively simple form instead of in a rigid manner which would be consistent with fire-resistance.
To prevent damage from typhoons, heavy tiles were laid on the roofs of these fragile wooden houses to weigh them down and prevent them from being blown away by strong winds. Unfortunately, heavy roofs were one of the major causes of house collapses during earthquakes.
During the Meiji period (1868–1912) and thereafter, Japan experienced some especially large earthquakes, such as the Nobi Earthquake in 1891 and the Great Kanto Earthquake in 1923. These experiences were taken into consideration when quakeproofing standards were incorporated into the Urban Areas Building Act in 1924.
The Japanese Archipelago consists of a long chain of islands extending from north to south and located almost entirely within the temperate zone. Since ancient times, almost all the major cities and capitals of Japan have been located in areas that have relatively mild winters, such as Nara, Kyoto, Osaka and Tokyo, to name a few.
You could say that the residents of the major cities were more concerned about the heat of summer than the cold of winter. So, houses and buildings were usually built with the main focus placed on better ventilation during summer time. This is one of the reasons that houses built in Japan were fragile wooden structures that allow a free flow of air in and out.
Comparing Japanese and Western houses
By contrast, many major cities in Europe and the U.S. are situated roughly in or close to the subarctic, at the same latitude as Sapporo and Asahikawa in Hokkaido, Japan. For this reason, buildings in Europe and the U.S. have mainly evolved to deal with the cold and to protect people from winter’s chill. The relative rarity of earthquakes seems to have allowed the development of rigid stone and masonry buildings.
The U.S. used to have three building code systems. These were the ICBO, BOCA, and SBCCI building standards, which were integrated into the IBC in 2000. These separate standards were derived from the characteristics of the regions of the country where they were applied: the subarctic zone in the North, the temperate zone in the South, the earthquake zone on the West Coast, and the hurricane zone in the Southeast.
The building standards of Japan may be closest to those of the state of California, in that they have characteristics appropriate to temperate and earthquake regions. As such, building standards that provide wide ranging thermal environmental performance – to include dealing with winter in the subarctic – seem not to have developed in Japan.
Here, situated in the temperate zone and with simple wooden buildings being the major architectural form, the idea of having a warm house or energy-efficient buildings never occurred to the mainstream until the 1970’s.
Yet since the start of rapid economic growth in Japan in the 1960’s, the Japanese industry began to promote the popularity of air conditioners. This made Japanese people become aware of the desirability of airtight houses, and led to the establishment of the Energy Conservation Act of 1979. Since then, building standards and energy-conservation standards have been revised substantially in terms of the thermal environmental performance of buildings, in an attempt to catch up with those appropriate to European and U.S subarctic zone residences.
From seismic resistance and fire prevention to the evaluation of energy performance
It is being said that the Japanese climate has changed substantially, recently. For example, the four seasons we used to enjoy seem to have merged into two seasons, probably because of the effects of global warming. Around the world, since the adoption of the Kyoto Protocol in 1997, people have increasingly turned a sharp and critical eye toward the wasteful use of energy that leads to climate change. Consequently, the trend to suppress the use of fossil-fuel derived energy has accelerated.
Japanese authorities concerned with building regulations have thus started to change their perspective from a focus on regulations to promote seismic resistance and fire-prevention to one that looks at energy performance, expanding the range of regulations still further.
Various industries are looking for ways to limit the use of energy. The amount of energy used in residences and buildings (that is, the business and household sectors) accounts for a considerable portion of the energy consumed.
 Chart: Agency for National Resources and Energy “Total Energy Statistics” (2011)
Chart: Agency for National Resources and Energy “Total Energy Statistics” (2011)
Generally, regulatory authorities tend to take the following approach when introducing new regulations: First, they establish moderate guidelines with lenient requirements, then they make it mandatory to report the extent of conformity with the regulations, and finally they make it mandatory to conform to the regulations.
Regulations for energy-efficient buildings, covered by the Energy Conservation Act, became partly mandatory in 2017. Construction will not be permitted unless certain kinds of conformity are demonstrated. Complete conformity to the requirements is scheduled to become mandatory in 2020. The Energy Conservation Act, established in 1979, now becomes as strictly enforced as fire prevention and seismic resistance regulations.
Energy-conservation regulations in Japan
The energy-conservation regulations applied to buildings are roughly divided into two categories: one part regarding thermal insulation and air-tightness regulations for the building skin (floors, walls, roofs windows, etc.) and the other regarding regulation of the quantity of primary energy consumed within the building (i.e., the total quantity of energy consumed for air conditioning, hot water heating, lighting, etc.).
The purpose of the regulations is to make it an ongoing activity to use energy more efficiently by improving the air-tightness and thermal insulation of buildings and to improve the energy-efficiency of air conditioners and lighting equipment, thereby continuing to reduce the quantity of energy required.
 Photo credit: jaddingt / Shutterstock.com
Photo credit: jaddingt / Shutterstock.com
The enhancement of these regulations will require owners of buildings (offices, factories, residences, and housing developers) to take various kinds of energy-conservation measures. However, since energy-conservation measures also help reduce the operating costs of a building, planning energy-efficient buildings with better environmental performance is considered likely to result in reduced cost burdens in the long run.
More and more housing developers in Japan are using the term the Zero Energy House (ZEH). In addition, when a European or U.S. company rents or procures a building in Japan, they often require the building to conform to stringent regulations such as LEED (U.S.A.), BREEAM (U.K.), GSBC (Germany) and CASBEE (Japan) in terms of environmental and energy-conservation performance. Accordingly, conformance with Japan’s environmental performance regulations is becoming the minimum condition Japanese housing developers must meet.
The effects of energy-conservation regulations on industry
Stricter regulation of heat-insulation and airtightness may affect the product specifications of building material manufacturers and those manufacturing thermal-insulation materials, roofing materials, glass and windows. European and U.S. building materials manufacturers may enter the Japanese building materials market, taking advantage of their technology which allows them to cope with the stricter regulations.
In addition, the primary energy standards will prompt air conditioner and lighting equipment manufacturers to make further improvements in the energy-conservation performance of their products. Attention will also be turned to the development of systems that optimize the use of energy in buildings, such as HEMS (the Home Energy Management System), and BEMS (the Building Energy Management System).
 Vencavolrab/Thinkstock.com
Vencavolrab/Thinkstock.com
In addition to industries currently involved directly with buildings and construction, various new ideas about conserving energy related to residences and buildings are being advocated. These include, for example, incorporating the generation of electricity from solar (PV) sources into new buildings from the outset, the storage of surplus electricity in electric cars through collaboration between car makers and utility companies, and adjustments of the electric power generated by residences and buildings equipped with PV panels made through the smart grid.
There are also interesting new approaches, such as making PV panels that are themselves roofing materials and making it possible for buildings to use the DC power generated by PV panels directly (not first transformed to AC).
Japan’s regulations for energy-efficient buildings are far behind those used in Europe and the U.S., but it is expected that over time those regulations will be improved and enhanced at a rapid pace.



No comments yet.